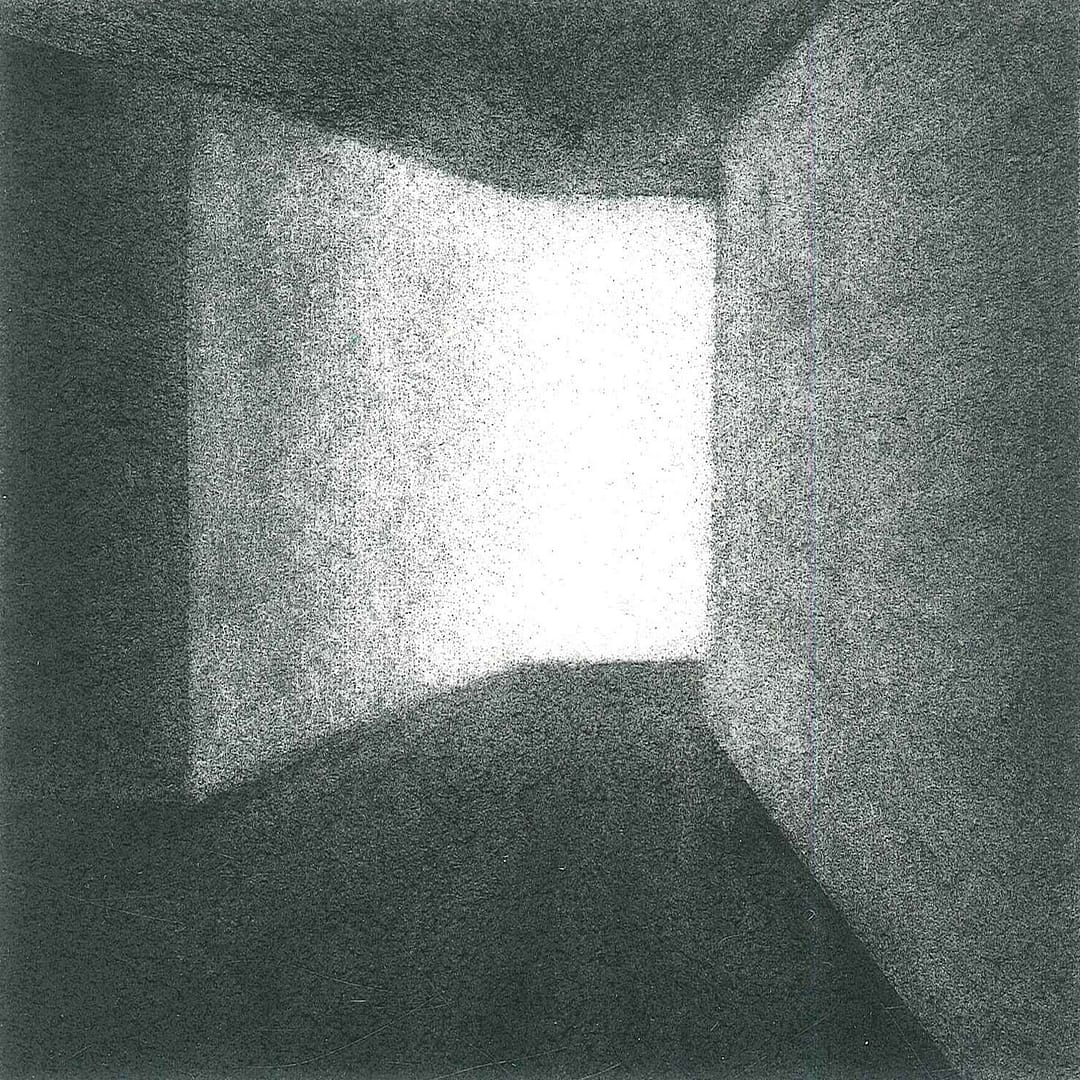Hostel for Bikers and Snowboarders
Integrated Studio
Spring 2018
Lake Tahoe
This comprehensive studio project involved a program of 100 hostel rooms and communal spaces for a ski, snowboard, and bike hostel in Lake Tahoe, Nevada. The purpose of the studio was to integrate structural, mechanical, and plumbing systems into a sustainable design. My project used a heavy-timber framing system with gaps in the CLT floors for the mechanical and plumbing systems. The sustainable system also used rooftop solar panels, took advantage of solar heat gain, and used air flow panels on the facade to eliminate ductwork. The design also featured an exaggerated horizontality drawn from the layers of the mountainous surroundings. The main design feature was a slanted façade that housed the vertical circulation, bike storage, and arrival to the building via both ground and gondola.
